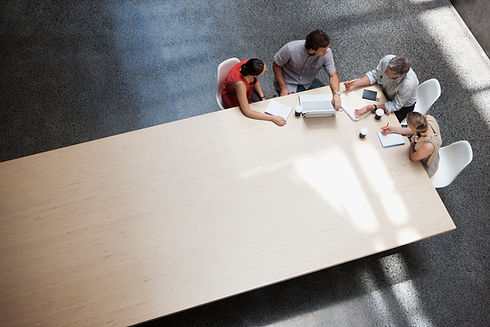design.
detail.
deliver.
Our architectural design process is built around four key phases: Discovery, Concept, Development, and Delivery. These essential steps align with recognised RIBA work stages and ensure a clear, structured journey from idea to reality. At every stage, we focus on unlocking the full potential of your space—maximising its value, aesthetics, and functionality. Each phase contains detailed substeps that are critical to achieving a successful architectural outcome—none of which should be overlooked.
preparation.
design brief.
It all starts with you. We’ll sit down together (virtually or in person) to chat about your style, how you want the space to feel, what you need it to do, and of course, your budget and timeline. Think of it as a design therapy session—we’re here to listen and understand your vision.
Once we’ve got a clear picture, we’ll put everything into a detailed brief. This becomes our roadmap, making sure we’re always on the same page.


preparation.
site visit.
Next, we’ll visit your site to get a feel for its context, constraints, and opportunities. We’ll look at everything—topography, climate, surroundings, and even the little details that make your space unique. Is there a stunning view we can highlight? Are there natural light patterns we can optimize? What challenges do we need to address, like uneven terrain or existing structures?
We’ll also gather essential data, like zoning regulations, site boundaries, and utility information. This helps us make informed decisions from the very start, ensuring your project is not only beautiful but also practical and compliant.
design.
feasibility study.
This is where the magic begins. We’ll brainstorm ideas, sketch out initial concepts, and explore different possibilities for your space. What if we opened up the floor plan to create a seamless flow? How can we incorporate sustainable materials without compromising on style?
Once we’ve got something to show you, we’ll present the concepts and get your feedback. Your input is key—this is your project, after all. We’ll refine the design until it feels just right, balancing your vision with our expertise to create something truly special.


detail.
coordination.
Now we dive into the details. We’ll create more detailed drawings, select materials and systems, and collaborate with structural, mechanical, and electrical engineers to ensure everything works seamlessly. What’s the best flooring for high-traffic areas? How can we integrate smart home technology without disrupting the design?
This is where your vision starts to take shape, and we’ll keep you involved every step of the way. You’ll see 3D visualizations that bring the design to life, so you can imagine yourself in the space before a single brick is laid.
detail.
technical drawings.
Once the design is finalized, we’ll prepare detailed technical drawings and specifications. These documents will guide the contractors, ensuring every detail is executed perfectly. From floor plans and elevations to material specifications, we leave nothing to chance.


deliver.
finding the contractor.
We’ll help you select the right contractor for your project, whether through competitive bidding or negotiation. We’ll review quotes, compare proposals, and make sure everything fits your budget and timeline. Once we’ve found the perfect fit, we’ll finalize the contract and get things moving.
deliver.
construction admin.
During construction, we’ll be on-site regularly to make sure everything is going according to plan. We’ll review shop drawings, issue site instructions, and certify payments to keep the project on track. If any challenges arise (and they often do!), we’ll solve them together, ensuring the final result is exactly what you envisioned.
When the project is complete, we’ll do a final inspection to ensure everything is built to the highest standards. We’ll walk through the space with you, addressing any final tweaks or adjustments. Once everything is perfect, we’ll issue a certificate of completion and hand over the keys to your new space.

